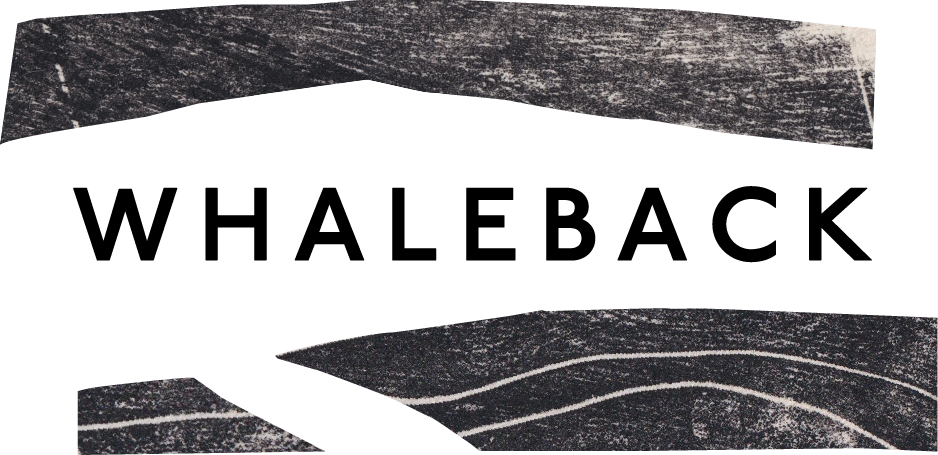Help Shape the Future of The Woodcote
A Farm-to-Fork Experience
The Woodcote is a farm-to-fork restaurant offering local, seasonal dishes alongside beautiful accommodation with views of the peaceful countryside. Located in the heart of the South Downs National Park, this is an exciting new venture designed to serve both visitors and local communities.
View of The Woodcote from the site entrance
Our proposal combines high-quality accommodation and a sustainable, destination restaurant to revitalise this underserved area of the National Park. Central to the project’s success is the addition of more rooms, which, together with the appeal of the restaurant, will attract a broader range of visitors throughout the year while continuing to serve our valued local patrons.
By fostering strong connections with the landscape and celebrating its beauty, we aim to evolve the business for current expectations. Building on the heritage of The White Horse, which welcomed guests for over a century, The Woodcote is designed to ensure this tradition continues for many generations to come.
A Quiet Idyll
Situated between the springline village of Graffham and hamlet of Woodcote, this has long been a gathering place for local communities. The Woodcote’s proximity to key walking and equestrian routes enhances its popularity with visitors to the South Downs.
Restaurant in a thatched barn behind The Woodcote
Glazed connection between The Woodcote and Restaurant
The existing pub building will be preserved and will remain central to the proposal. The Woodcote will continue to be a community hub while introducing a bistro to expand its offerings. Behind the pub, a new destination restaurant will aim for Michelin Green Star credentials, celebrating local suppliers and supporting environmental initiatives such as sourcing local wild venison under Natural England’s Deer Initiative Directive.
A private dining area will provide an intimate setting for events, offering stunning views across the site towards the South Downs. Adjacent to the restaurant, a new lodge will offer 16 bespoke rooms arranged around a private courtyard, with views oriented towards the chalk ridge and away from the village of Graffham.
Design Inspiration
The architectural design draws inspiration from traditional local farms, incorporating steeply pitched roofs, open-sided elements, and lean-to structures. Single and double-storey buildings give the appearance of a group of farm buildings in the landscape, while providing the required accommodation.
The Lodge Accommodation is located in a more private area further to the south
The Lodge Accommodation courtyard
Aerial view showing the building forms
The project takes a regenerative approach, restoring and enhancing the landscape to support local wildlife and improve biodiversity. Key features include reinstating former farm hedges, planting new hedgerow trees, creating small woodlands (rews and copses), and establishing wildflower meadows. These improvements will provide valuable habitats, strengthen local landscape character, help manage water runoff, and store carbon, contributing to a healthier and more biodiverse environment.
Our Community Commitment
We remain dedicated to our local community by:
Operating a bar, bistro, Michelin-level restaurant, and comfortable rooms for local and visiting guests.
Continuing investments in local projects, such as the village playground and church fund.
Welcoming the local primary school to study wild meadows and organic food growing.
New, publicly accessible meadow walk
View across the site from Woodcote Lane
Enhancing public footpaths and introducing a new meadow walk for public enjoyment.
Planting 1.3 km of native hedgerows and additional trees, including fruit trees for the kitchen garden.
Employing local staff and tradespeople and supporting local food suppliers to support local enterprise and reduce our carbon footprint.
Preserving and enhancing property values through the development of a high-quality local amenity.
Sustainability at the Forefront
Our proposals aim to protect the tranquillity and beauty of the site while supporting sustainable development. Key measures include:
Low Carbon Materials: Locally sourced flint, brick and long-stemmed wheat for thatch, so reducing embodied carbon.
Energy Efficiency: High-performing insulation, heat pumps and photovoltaic panels, which will minimise energy demand. EV charging for cars and bikes and an EV minivan will support sustainable travel.
The restaurant looks out past the oak tree to the escarpment
Water Conservation: Low-flow taps and rainwater recycling systems, which reduce water usage.
Waste Management: Retention of the existing pub structure and repurposing materials from deconstruction will support a zero-waste policy. All kitchen waste will be composted for site soil improvement.
Biodiversity: A network of swales, ditches and a pond will manage rainwater while creating habitats for wildlife.
Protecting Tranquillity
The augmented local landscape aims to deliver resilience to climate change and enhance a feeling of seclusion. Our design takes a landscape-led approach, respecting the character of the South Downs and treading lightly on the land. Elements include:
Dark Skies Protection: Minimal glazing, external blinds and louvred screens reduce light pollution.
Operating a quiet, refined establishment with bar, bistro, Michelin-level restaurant and comfortable rooms, without noisy activities.
Undergrounding unsightly overhead cables.
Carefully screened and sheltered parking areas.
Enhancing public right-of-way connections.
Strengthening the site’s role as a community gathering place.
Keeping the buildings visually recessive
The Restaurant and Lodge Car Park
By balancing heritage, sustainability and community, The Woodcote will stand as a model for sensitive, high-quality development within the National Park. We look forward to welcoming guests and building connections that will ensure its success for generations to come.
















Have Your Say
We welcome your views on our plans.
Share your thoughts by filling out the form below and help shape The Woodcote’s future.
If you would like to get in touch write to us at thewoodcote@whaleback.co.uk
CREDITS
Sustainability: Greengage Environmental Ltd
Ecology: Imprint Ecology
Trees: St Aubyn Tree Consultancy
Transport: GTA Civils & Transport
Webdesign: Ana Bea Studio
Client: Ledmore Capital
Planning & Heritage: Whaleback
Architect: McLean Quinlan
Landscape Architect: Studio Engleback
Branding: Aloof Studio




