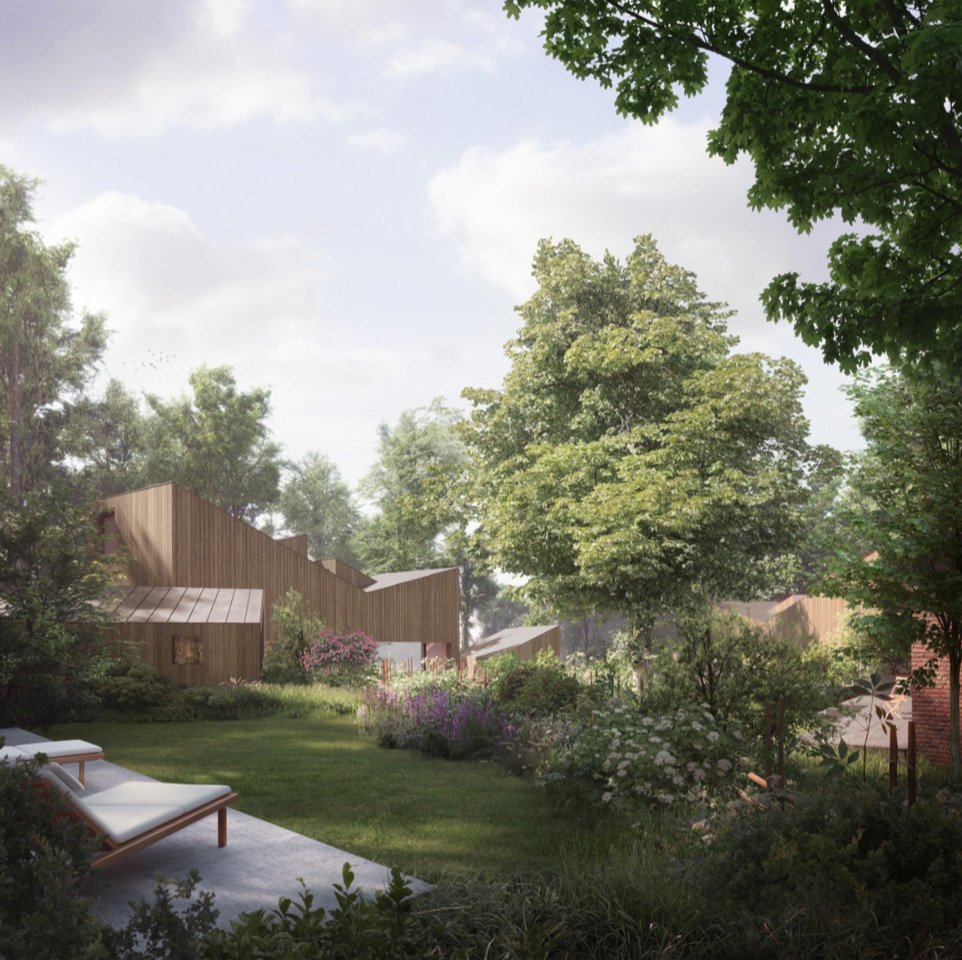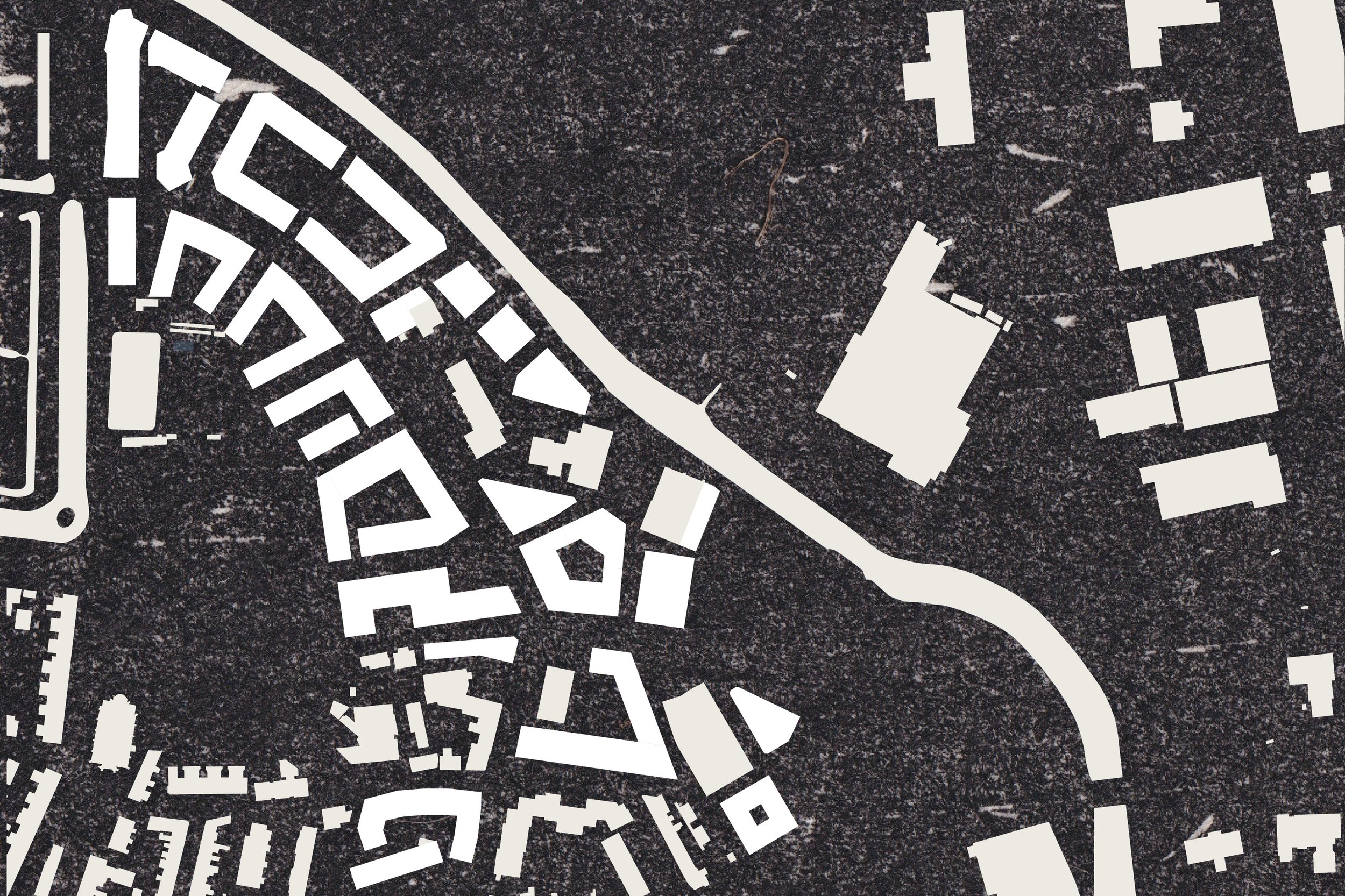Chantry View
Guildford, 2020
Proposal for three ecological sensitive dwellings in a disused chalk quarry
DESCRIPTION
We worked with Coppin Dockray Architects in obtaining consent for three new houses within an old chalk quarry in Guildford, Surrey. The proposal not only sought to enhance the existing modernist house but also to present a compelling case study in sustainable development within a sensitive ecological setting. The project cleverly integrates contemporary design principles with respect for the site's unique history and biodiversity.
The development sits adjacent to a remarkable 1954 house, self-built by architect John Brownrigg. This pioneering dwelling, with its innovative butterfly roof and prefabricated timber frame, exemplified the resourcefulness of the post-war era. The new houses pay homage to this legacy by echoing the butterfly roof profile and utilising prefabricated timber construction techniques.
-
The site itself is unusual for a site so close to Guildford’s centre. In 1953 it was a bare, disused chalk quarry, but it has since evolved into a thriving wildlife haven, with the quarry walls are now cloaked in dense woodland. The intrinsic value of this natural habitat was regarded as an asset to be conserved and enhanced through the site’s redevelopment, with native plant species and trees being introduced to further enriching the existing ecosystem. Cleft chestnut post and rail fencing will allow larger mammals to traverse the site unimpeded. This commitment to ecological sensitivity ensures that the development enhances, rather than diminishes, the site's natural value.
The new houses are designed to minimize their environmental impact. The bases will be constructed from a rammed chalk material, reflecting the geological character of the site. This solid foundation will be complemented by lightweight timber upper floors and sustainable cork render to the lower floors. This approach not only complements the surrounding woodland but also prioritises energy efficiency. The project employs a fabric-first approach to minimize heating and cooling demands, supplemented by Mechanical Ventilation with Heat Recovery (MVHR) systems, air source heat pumps, and strategically placed windows for optimal natural light.
This project demonstrates the possibility of creating new homes within sensitive environments without compromising ecological integrity. By prioritising habitat preservation, sustainable construction methods, and thoughtful design, the project sets an important precedent for future developments. In an era of rising concerns about climate change and habitat loss, it presents a harmonious balance between human habitation and the natural world.
“We were recommended to Whaleback to assist with our complicated and sensitive residential planning application. Richard Dollamore has shown enormous flair and persistence in achieving what we wanted. His depth of experience, erudition and insight were plain to see in the carefully crafted application, and his commitment to keeping things rolling to get the application over the line has been second to none.”
– Homeowner Client
CONTRAINTS
Disused chalk quarry - difficult terrain and potentially unstable ground.
Ecologically sensitive - existing wildlife and need to minimise disruption during build and use.
Arboriculture – substantial self-seeded trees on quarry floor and walls.
Constrained space - limited area for development.
Existing house – historic house needed to be considered in the design and not adversely impacted by proposals.
OPPORTUNITIES
Unique location - potential for stunning views and connection with nature.
Existing vegetation - opportunity to integrate with and enhance the natural environment.
Sustainable construction - potential to use low-impact materials and minimize energy use.
Biodiversity - opportunity to conserve and enhance a haven for wildlife.
Private living - potential for secluded and tranquil spaces.
PROJECT TEAM
Architect: Coppin Dockray
Landscape architect: FFLO Landscape
Ecologist: EcoSupport
Arborist: Temple
Visuals: Darcstudio
Geotechnical engineer: Byrne Looby
Environmental consultant: Greengauge
Traffic consultant: Paul Mew Associates
Quantity surveyor: Deacon and Jones
Planning: Whaleback
Main contractor: To be tendered










